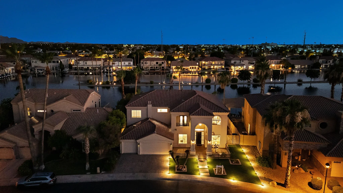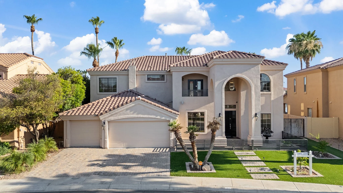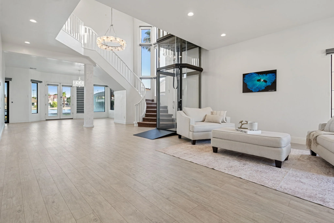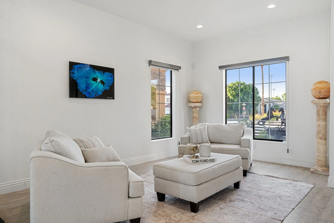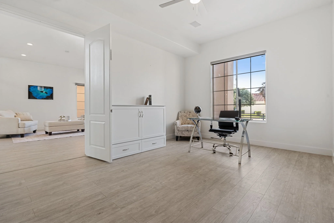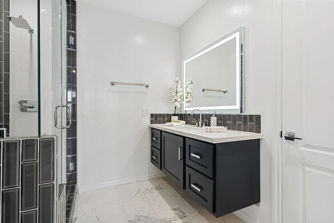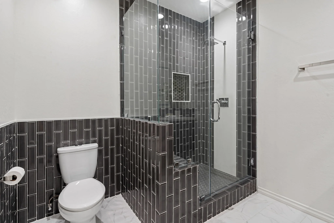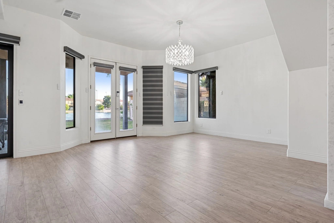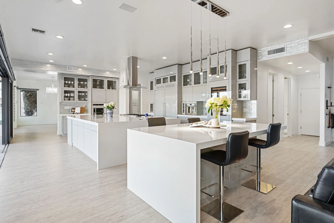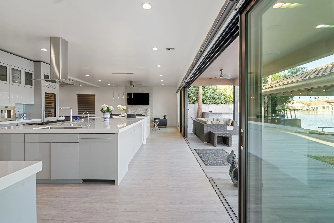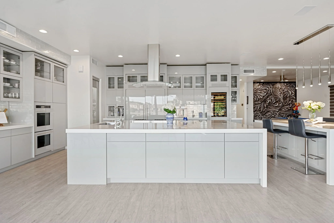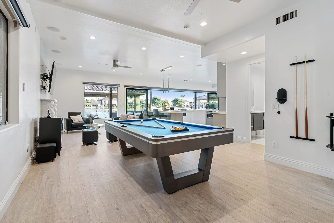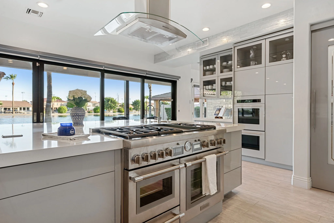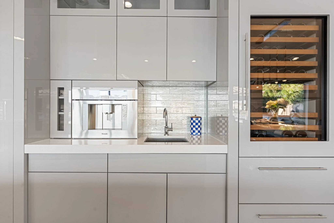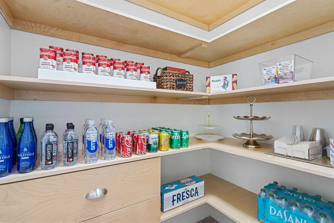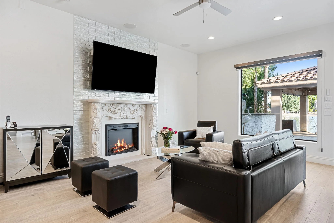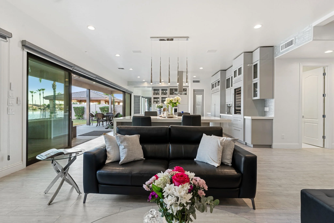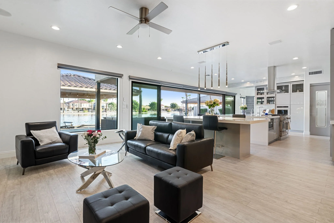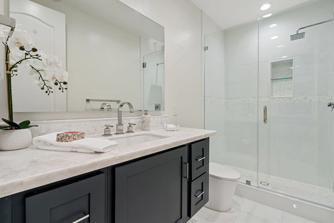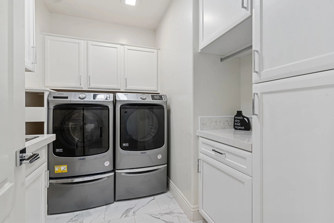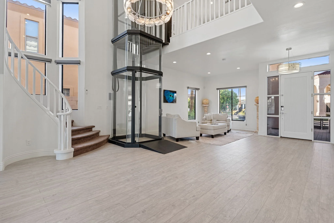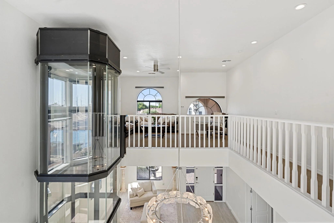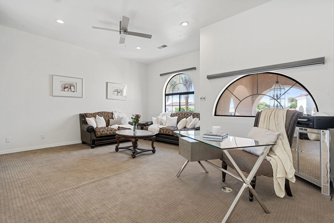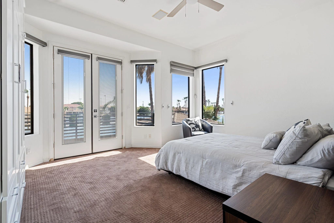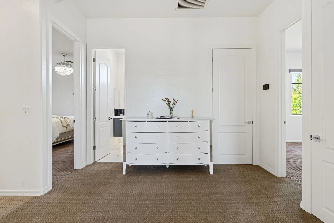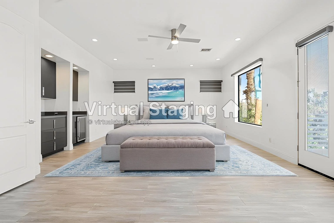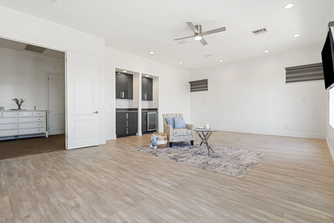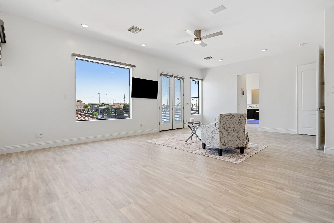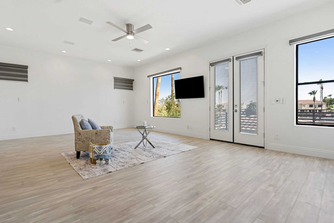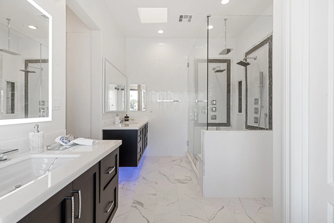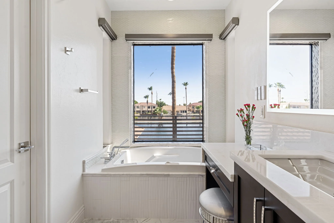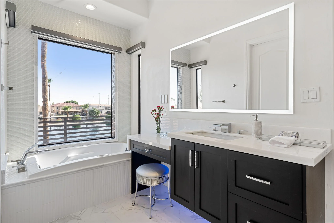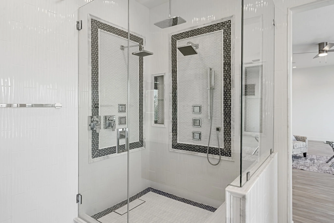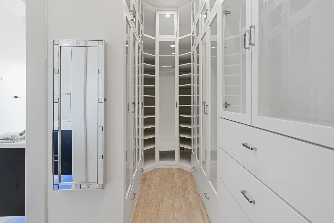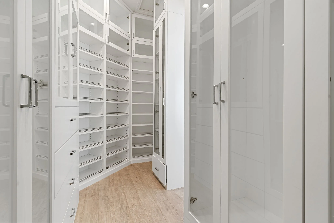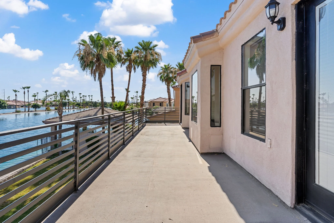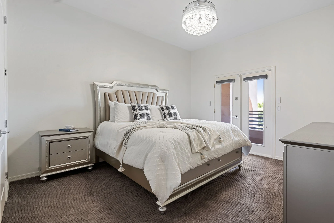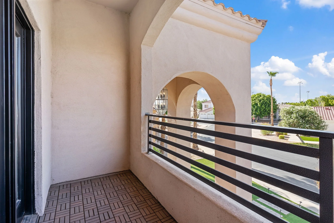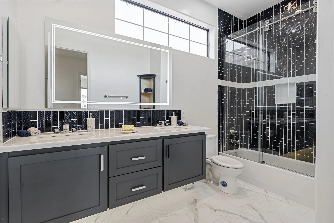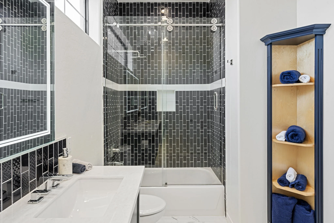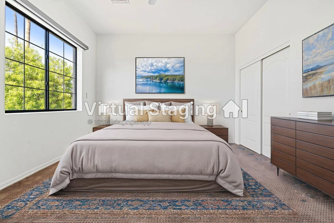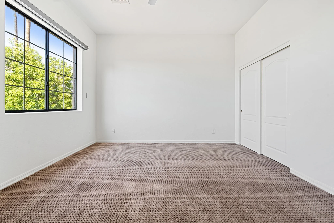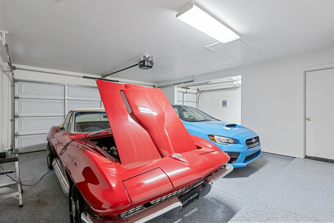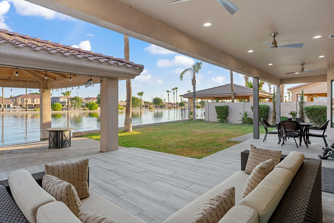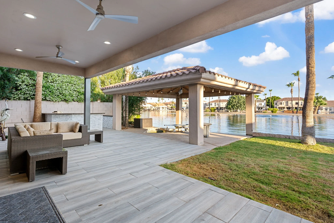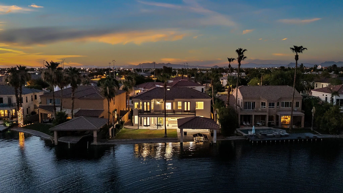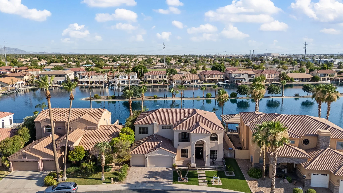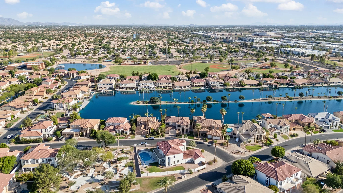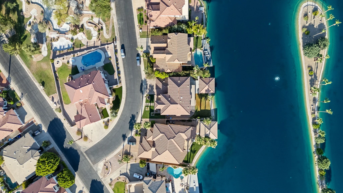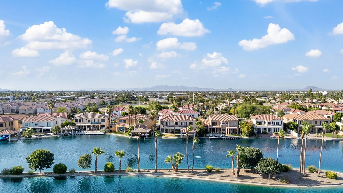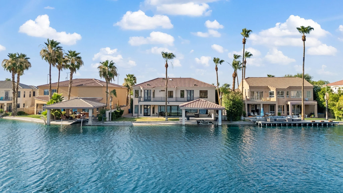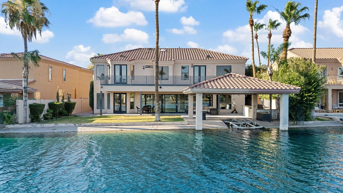
LAKEFRONT LIVING
FEATURES
-
Over 4,500 sq ft of thoughtfully designed living space, blending form, function, and elevated comfort
Five spacious bedrooms, including a convenient main-level guest suite with an oversized bathroom and generous closet
Upstairs, the primary suite offers a private retreat complete with a wet bar, panoramic views, dual vanities, walk-in closet, soaking tub, and separate glass-enclosed shower
A light-filled open floor plan features soaring ceilings and clean, modern architectural lines
A striking glass elevator connects both levels, offering seamless access and a sophisticated touch
Designer-curated finishes throughout, including marble, quartz, natural stone, luxury flooring, custom tile, and plush carpet
Both formal and informal living areas offer flexibility and warmth, anchored by a stylish fireplace
Skylights and double-pane windows flood the home with natural light, enhancing the spacious feel and highlighting every refined detail
-
Professionally landscaped front yard with high-quality synthetic turf and desert landscape for lock-and-leave lifestyle
Lush natural grass in the backyard offers a perfect space for both family gatherings and pets to enjoy
Expansive waterfront lot offering unobstructed lake views
Elegant tile roof (replaced in 2019) enhances curb appeal
Covered patio with custom wood accents and built-in outdoor kitchen
Private boat lift and dock, ideal for a hassle-free lakefront living
Oversized garage with capacity for 3 vehicles + 3 uncovered parking spaces for guests
-
Seamless indoor-outdoor living with multiple entertaining zones designed for elevated gatherings and everyday enjoyment
A chef’s dream kitchen, featuring dual islands, gas cooktop, FOUR ovens, built-in refrigerator, wine bar, wet bar, drawer fridge, generous prep space, and a built-in espresso machine
Covered outdoor cooking area complete with a BBQ grill and bar seating, ideal for al fresco dining and entertaining
Integrated smart home technology and high-speed internet infrastructure for modern convenience and control
Private boat lift offering direct lake access and the ultimate in waterfront living
Scenic lake views from every angle, delivering a serene backdrop to this exceptional home
-
Located within the gated Playa del Rey lake community
Enjoy scenic walking paths, greenbelts, and tranquil water features
Friendly neighborhood with access to playgrounds, walking paths and open spaces
Zoned for highly rated Gilbert schools: Playa del Rey Elementary, Mesquite Jr. High, and Mesquite High
Moments from downtown Gilbert dining, shopping, and freeway access
LAKESIDE GALLERY
WATERFRONT DREAM
Sophisticated living for those who value every detail.
LET’S GO HOME

GET IN
TOUCH
CONTACT MARINA —
Keep Up To Date With The Latest Market Trends & Opportunities.


